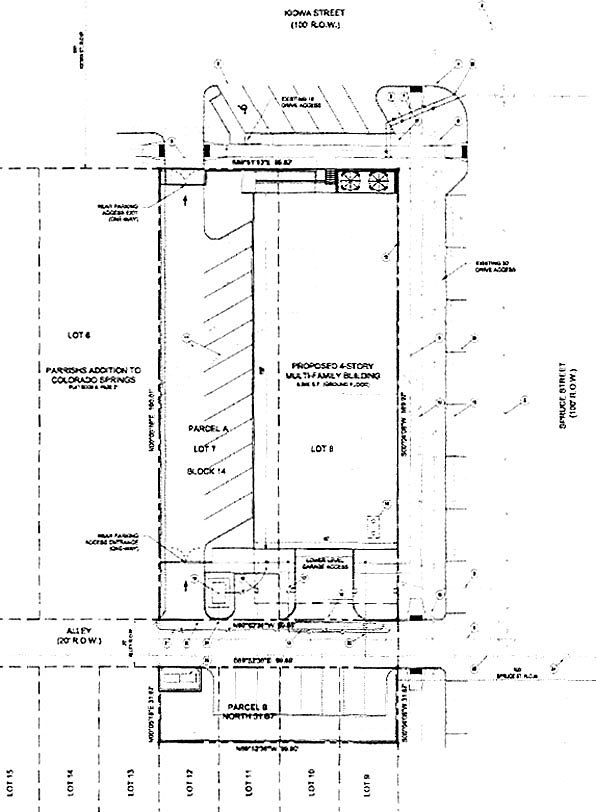4-story, 46-unit apartment building proposed at southwest corner of Spruce and Kiowa
 This would be the view of the 22 Spruce
Apartments, looking west from Spruce Street, according to conceptual drawings
provided as part of the application to City Land Use Review by Land Patterns Inc.
and Challenger Homes to redevelop the half-acre site.
This would be the view of the 22 Spruce
Apartments, looking west from Spruce Street, according to conceptual drawings
provided as part of the application to City Land Use Review by Land Patterns Inc.
and Challenger Homes to redevelop the half-acre site.
Courtesy of City Land Use Review
|
 Looking southwest from Spruce Street while
standing in Kiowa Street, this is the current view of the site proposed for the 22
Spruce Apartments. Both buildings are vacant. A Dollar Store had operated in the
larger building until about three years ago.
Looking southwest from Spruce Street while
standing in Kiowa Street, this is the current view of the site proposed for the 22
Spruce Apartments. Both buildings are vacant. A Dollar Store had operated in the
larger building until about three years ago.
Westside Pioneer photo
|
 Looking northwest from Spruce Street, closer to
Pikes Peak Avenue, this is the current view of the site proposed for the 22 Spruce
Apartments. Fifty-two feet wide, the property includes the parcel 31 feet south of
the alley.
Looking northwest from Spruce Street, closer to
Pikes Peak Avenue, this is the current view of the site proposed for the 22 Spruce
Apartments. Fifty-two feet wide, the property includes the parcel 31 feet south of
the alley.
Westside Pioneer photo
|
A concept plan for the project, called “22 Spruce Apartments,” was recently submitted to the City Land Use Review
 The concept plan for the proposed 22 Spruce
Apartments shows how the project - including its parking - would be situated
southwest of Spruce and Kiowa streets and on either side of the alley that's
between Kiowa and Pikes Peak Avenue (farther south, not shown). North is up.
The plan was provided as part of the application to City Land Use Review by Land
Pattern Inc. and Challenger Homes.
The concept plan for the proposed 22 Spruce
Apartments shows how the project - including its parking - would be situated
southwest of Spruce and Kiowa streets and on either side of the alley that's
between Kiowa and Pikes Peak Avenue (farther south, not shown). North is up.
The plan was provided as part of the application to City Land Use Review by Land
Pattern Inc. and Challenger Homes.
Courtesy of City Land Use Review
|
Following a review and recommendation by a city planner, the proposal will go to the Planning Commission (a body of city appointed land-use specialists); then, because there's a zone change request, to the elected City Council.
One of the parcels is between Kiowa and the alley to the south. The second, smaller parcel is just south of the alley (see graphic on this page).
The larger of the two buildings north of the alley was most recently home to a Dollar Store. Both buildings are to be torn down.
The new apartments would range in size from 450 to 950 square feet.
Building amenities would include below- and above-grade off-street parking, a small gym, a café/lobby and a “community room and outdoor deck” on the top floor, according to Land Pattern's Project Justification Document (which accompanied Challenger's application to the city).
Under the Land Pattern/Challenger request, the zoning would change to a more flexible planned unit development (PUD), in which all that's permitted within the current C-6 (general business) zone would be retained. The PUD would additionally allow a 60-foot building height, a zero lot line and reductions in city requirements for landscaping (from 15 percent minimum to 10 percent) and for parking (the 64 off-street spaces represent a 15 percent reduction from requirements).
As asserted elsewhere in the Project Justification Document, the project would “enhance and support the city's Comprehensive Plan through an integrated multiple neighbor use [and] decreased housing cost and provide urban services in a more cost-effective manner through a high-density development… in an established neighborhood.”
The zero lot line - meaning the building would be at the edge of the sidewalk - “will provide a significant street presence and define the streetscape,” the document continues.
The Project Justification Document also notes that along that part of Spruce Street, there is more commercial activity on the east side of the street (including a hotel, commercial center and office building), while the west side of the street is more residential. “The proposed redevelopment infill [22 Spruce Apartments] ties the two sides together in a more cohesive pattern, allowing a smoother transition from one side of Spruce Street to the other.”
The document adds that a “6-foot-high screen wall will provide a buffer [for the neighboring properties] along the west and south property lines.”
Westside Pioneer article
(Posted 10/6/15;
Land:
Development Proposals)
Would you like to respond to this article? The Westside Pioneer welcomes letters at editor@westsidepioneer.com. (Click here for letter-writing criteria.)