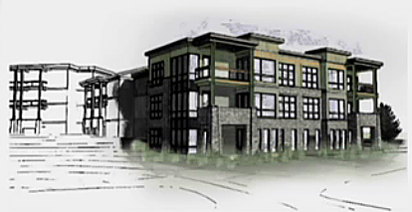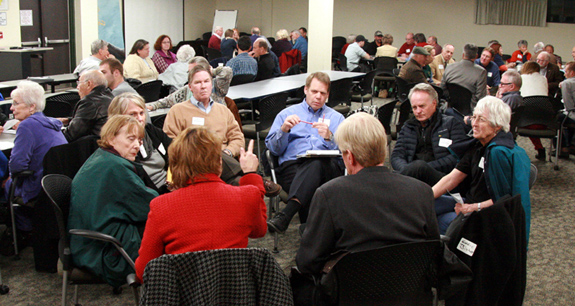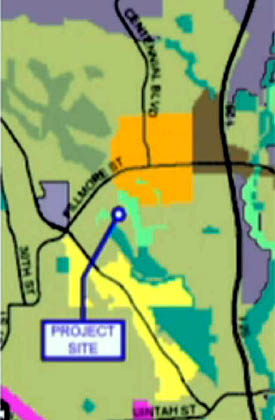Developer cuts building height in plan for senior living project on Mesa
 This revised conceptual drawing for the Sentinel
Ridge Senior Living facility - intended to blend into the ridgeline more effectively -
was presented by the developer, Senior Quality Lifestyles Company (SQLC), at
the Feb. 18 Planning Commission meeting.
This revised conceptual drawing for the Sentinel
Ridge Senior Living facility - intended to blend into the ridgeline more effectively -
was presented by the developer, Senior Quality Lifestyles Company (SQLC), at
the Feb. 18 Planning Commission meeting.
Courtesy of SQLC
|
This was in contrast to the December meeting, when residents in the area argued against the plan and the favorable commission vote was split.
The reason PlaCo heard the matter twice was that City Council upheld the residents' appeal Jan. 26, based on concerns that Chaper 6 of the city's Comprehensive Plan (which discusses construction in keeping with land contours) had not been followed. Instead, City Planning staff and the Senior Living applicants had focused almost exclusively on plan recommendations for “infill” construction around the community, meeting comments reveal.
The commission consists of appointed members whose decisions can be overturned by the elected council.
The project is planned on 26.5 acres of ridge-top and slopes south of Fillmore Street, in back of Grand Vista Circle. The applicant is the Kimley-Horn Company, a Denver private
 An informal citizens gathering (town hall) Feb.
9, moderated by the Council of Neighbors and Organizations, sought less
impactful ways to build on the Mesa. This photo shows a few of the small
groups that exchanged ideas during part of the session. More than 100 people in
all were in attendance.
An informal citizens gathering (town hall) Feb.
9, moderated by the Council of Neighbors and Organizations, sought less
impactful ways to build on the Mesa. This photo shows a few of the small
groups that exchanged ideas during part of the session. More than 100 people in
all were in attendance.
Westside Pioneer photo
|
The biggest concern (literally and figuratively) was a proposed 67-foot-tall independent living building. The new plan reduces that to 57 feet and introduces the idea of “height zones” governing how tall buildings can be on different parts of the site.
According to the Feb. 18 PlaCo discussion, the lack of opposition resulted from informal, agreeable post-council talks involving SQLC and residents who had fought the original plan. One of those was Feb. 9, when the Council of Neighbors and Organizations (CONO) and the residents organized a citizen get-together (town hall) at which more than 100 attendees offered ideas for lower-impact Mesa development.
The residents who filed the appeal are chiefly those from the Rawles Open Space area along Mesa Road, who for years have worked to preserve their neighborhood's
 A graphic shows the basic location of the
proposed project. Mesa Road (not identified) is represented by the line angling
from the upper left, across Fillmore Street and down to Uintah Street
A graphic shows the basic location of the
proposed project. Mesa Road (not identified) is represented by the line angling
from the upper left, across Fillmore Street and down to Uintah Street
Courtesy of SQLC
|
SQLC's revised plans were presented to PlaCo Feb. 18 by consulting architect Gene Guszkowski. He displayed revised concept drawings, intended to make the construction fit better with the ridge and its slopes, in terms of building shape, layout and color.
“What we're really excited about is the dialog and education we've received as a development team,” Guszkowski said of the town hall and at least one other post-council get-together. “As we've talked to people, we've learned about building in a way that's far more organic.”
Also pleased with those informal meetings, Kin came to the Feb. 18 PlaCo session as a supporter of the plan. “I'm here to tell you that because of what we've done, we've got a much, much better project,” he said. Still, he pledged to stay involved and urged the commission not to leave out the Comp Plan's Chapter 6 in the future. “This is not the end; this is the beginning,” Kin said.
PlaCo member Carl Smith praised the cooperation between the Rawles group and SQLC. “I don't think I've seen that kind of cooperation in my two years on this board,” he said.
The commission action will automatically go back to City Council because it involves a zoning change - to the more flexible planned unit development (PUD) - but the proposal is not expected to be a hot-button issue this time through because of the new-found developer-resident harmony.
Ground-breaking is not on the immediate horizon. SQLC will need to come back to the city with a more detailed development plan, including strategies for dealing with the property's unstable slopes.
Westside Pioneer article
(Posted 2/25/16;
Land:
(Development Proposals)
Would you like to respond to this article? The Westside Pioneer welcomes letters at editor@westsidepioneer.com. (Click here for letter-writing criteria.)