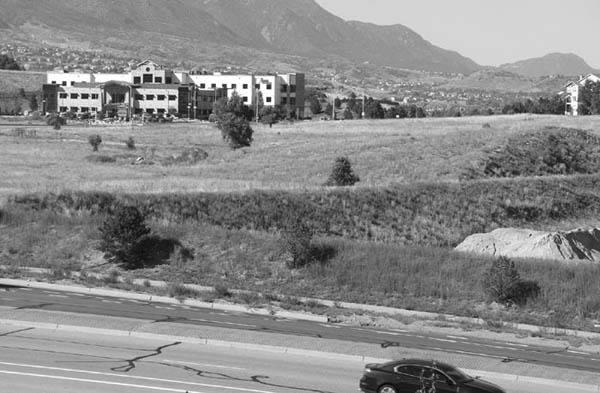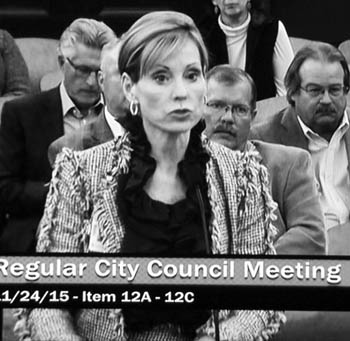 Part of the undeveloped, 51-acre property proposed for a hospital complex is seen looking northwest across Fillmore Street. The pile of sand at lower right is associated with an asphalt batch operation to the east. Medical buildings along the west side of Centennial are in the background. Westside Pioneer photo
|
Although no construction is anticipated for five years or more on the 51-acre site, the council approval means that the regional hospital organization can “move forward with design and development,” P-SF CEO Margaret Sabin told council at its Nov. 24 meeting.
She framed the overall goal as a question: “How do we support and make sustainable the next 100 years of health care in our community so we create a foundation for our children and our children's children and generations to come?”
Currently open land, the property is located across Centennial from the Grandview Market Place shopping center.
The council vote was 7-1 on each of the three requests - a zone change, a master plan amendment and a concept plan. The majority saw the project as a community enhancement, with added site benefits including improved drainage, landslide protections and stabilizing of a property known to have received “undocumented fill” for many years.
City Councilmember Jill Gaebler, whose district includes the existing Penrose Hospital on Cascade Avenue (on a 20-acre site north of downtown), praised the organization for being a “fabulous neighbor,” despite being surrounded by homes. “On the future site, the residences will be nowhere near as close,” she said.
 During a public hearing Nov. 24, Margaret Sabin, the CEO of Penrose-St. Francis Health Services, talks to City Council about the organization's planned hospital project on Centennial Boulevard north of Fillmore Street. Westside Pioneer photo from Springs TV
|
Five nearby residents spoke against the plan. The greatest concern was the planned height of the main hospital structure, which, under the new zoning, could rise to 200 feet (although 140 feet will be the probable maximum, a hospital spokesperson has previously said). Two other buildings are envisioned at 65 feet.
The P-SF project is planned in the district of City Councilmember Don Knight, who noted that looking east from his north-of-Westside residence he can see the Memorial Hospital on Powers Boulevard. “Is that an eyesore?” he asked. “It's in the eye of the beholder.”
According to councilmembers' discussion, their approval includes a stipulation Planning Commission had inserted in its unanimous October recommendation - that a development plan submittal for any part of the property proposing a building of 65 feet or higher needs to have a public hearing before the commission.
The complex would become Penrose-St. Francis' third hospital “campus” in Colorado Springs. Others are on Cascade Avenue and in the Briargate area. The Centennial facility would take over the acute-care responsibility from the North Cascade site, which has no more room to expand, Sabin said.
It would also expand the organization's service capabilities, in response to a growing population that is expected to need 19 percent more health care by 2023, Sabin said.
Westside Pioneer article